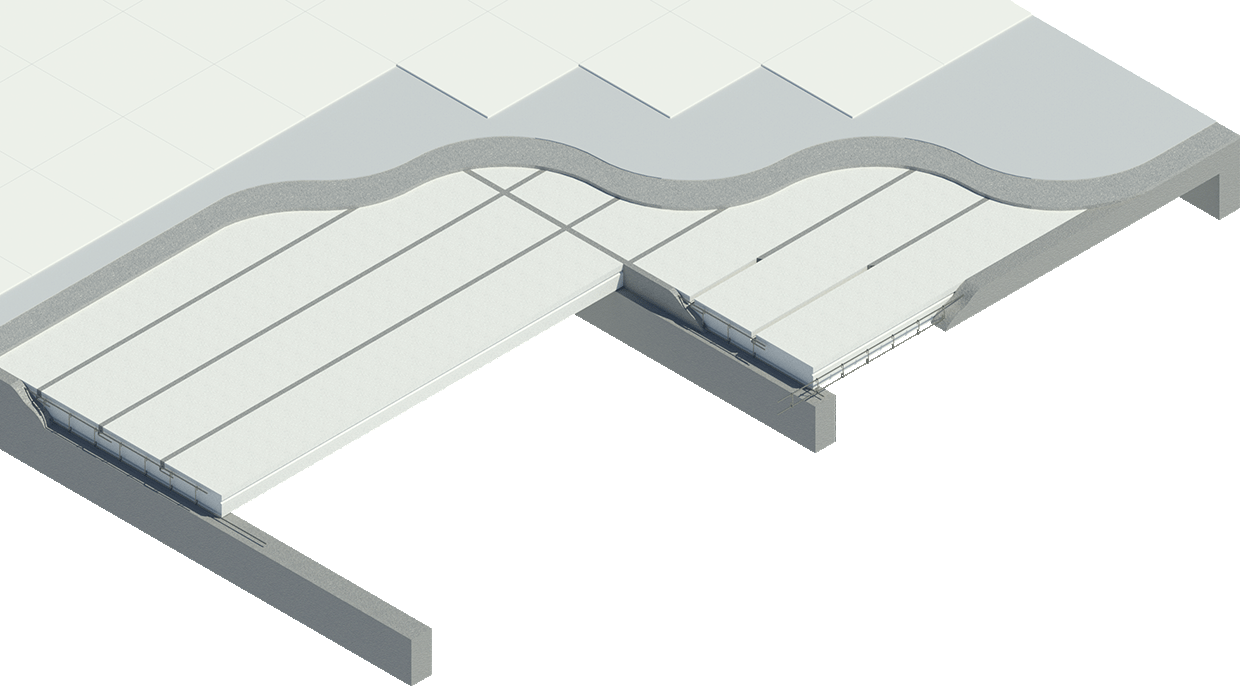AUTOCLAVED AERATED CONCRETE (AAC)
FLOOR AND ROOF PANEL • Lightweight Structural PANELS
Floor and Roof Panels are lightweight structural concrete decking for intermediate spans up to 19'-8" that can be supported on wood, cold-formed steel, structural steel, or concrete frame systems.
Key Applications: Office, Hospitality, Multi-Family, Industrial, Retail, Single-Family, Student Housing
waterfront apartments • galveston, Tx

take your first step and request your
free project evaluation
Click below to complete the project evaluation form





