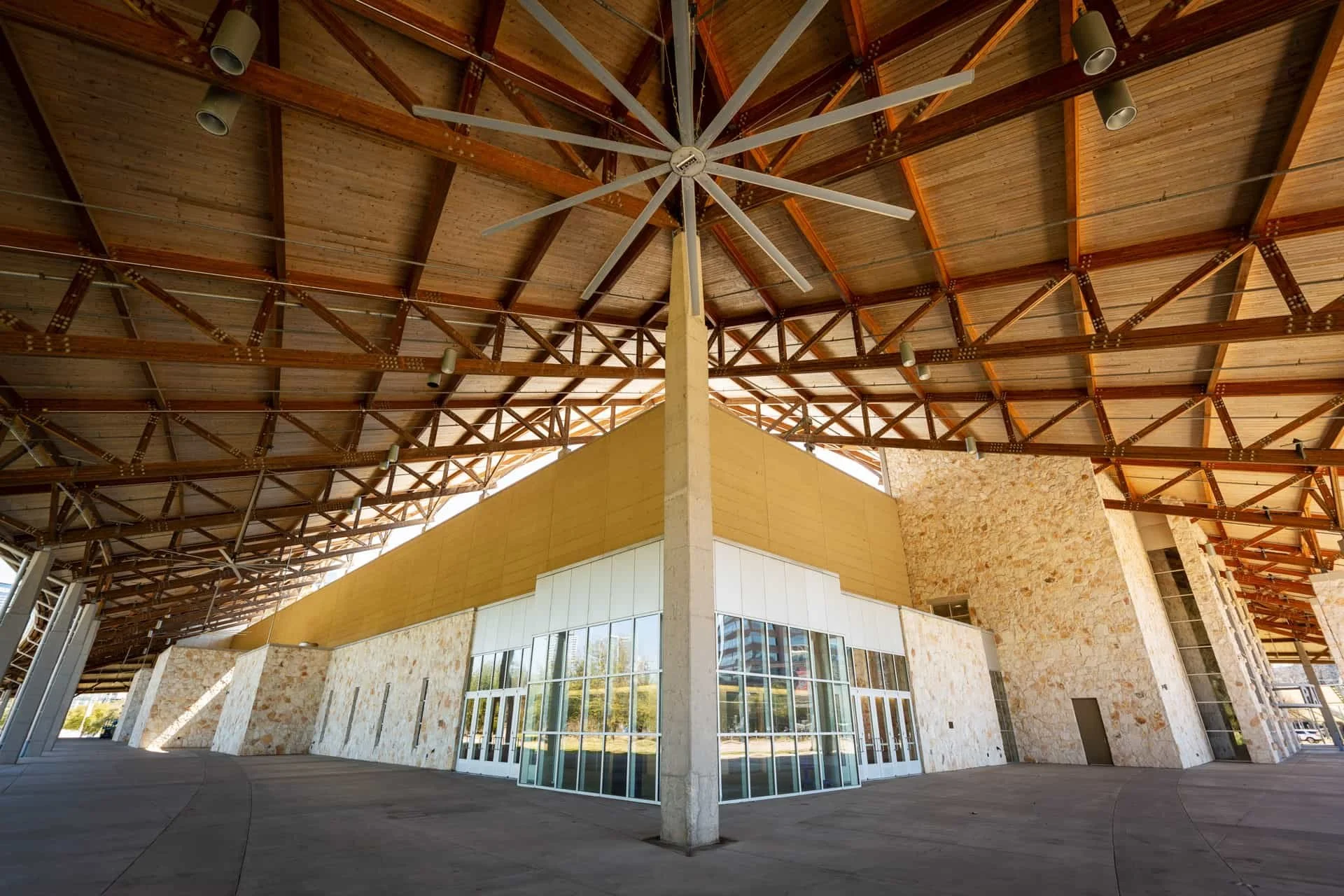AUTOCLAVED AERATED CONCRETE (AAC)
WALL PANEL • Lightweight Insulated Wall PANELS
Wall Panel is a high-performance, quick-to-install, and economical system for enclosing and insulating steel or concrete framed buildings. These wall panels install quickly and easily utilizing a tongue-and-groove joint between panels but do not provide load-bearing capacity for the structure.
Key Applications: Warehouse, Industrial, Flex, Retail, Government, Office, Parking Garage
palmer event center • austin, Tx

take your first step and request your
free project evaluation
Click below to complete the project evaluation form




