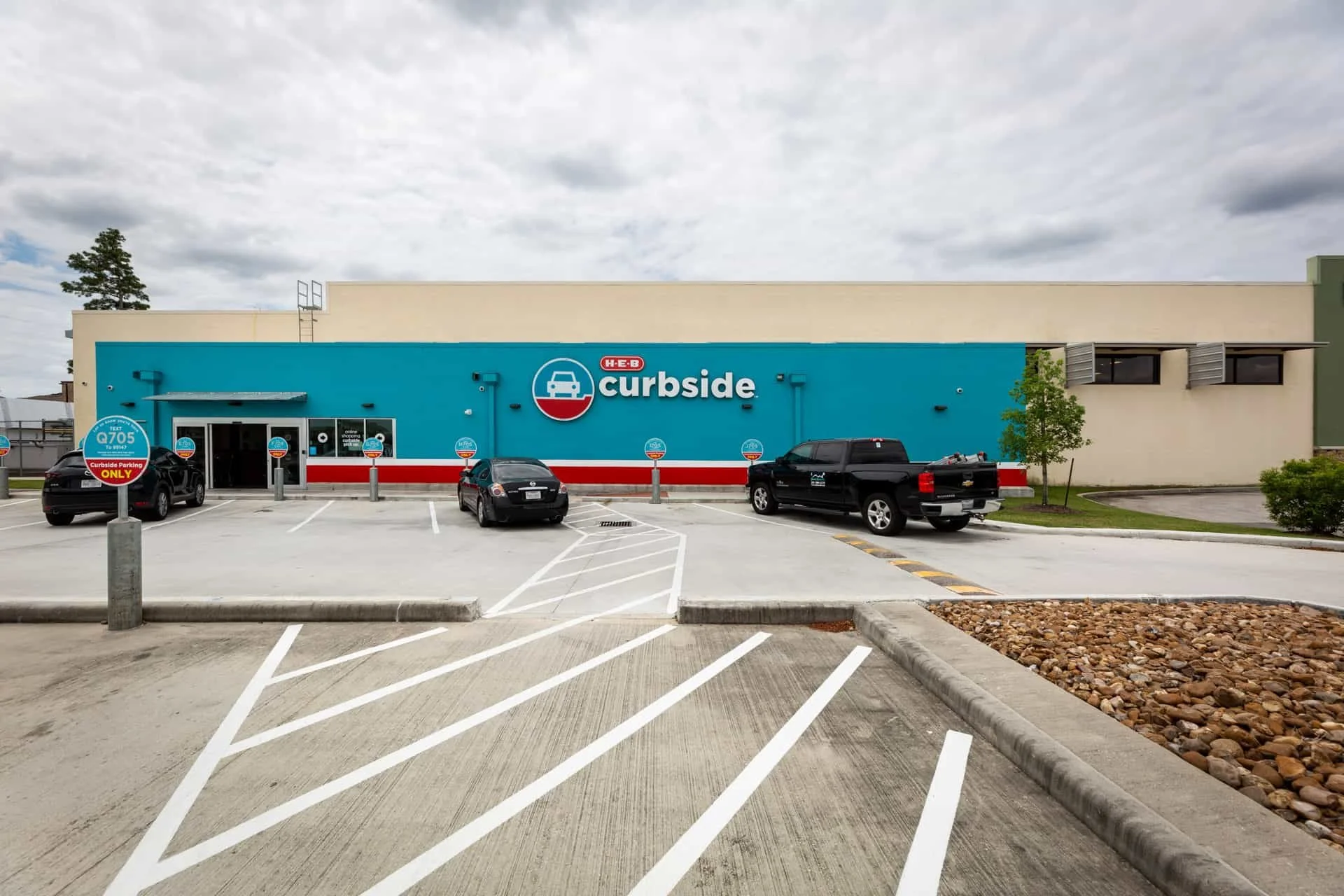AUTOCLAVED AERATED CONCRETE (AAC)
AAC MASONRY • RESILIENT AND INSULATED MASONRY walls
AAC Masonry is a rebar- and concrete-reinforced masonry block system that provides building enclosure, insulation, and structure in a single integrated solution.
Key Applications: Retail, Single-Family, Multi-Family, Medical, Fire/Sound Wall
H-E-B GROCERY • SPRING, Tx
take your first step and request your
free project evaluation
Click below to complete the project evaluation form





