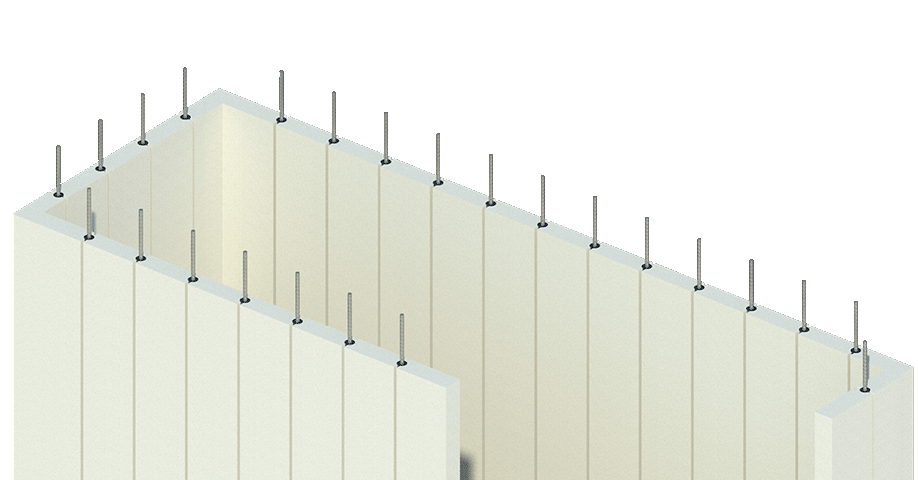AUTOCLAVED AERATED CONCRETE (AAC)
lightweight Load-Bearing Insulated STRUCTURAL WALL PANEL
Structural Wall Panel is a load-bearing precast wall system that provides structure, enclosure, and insulation in one system. The wall panels are tied together with a steel-reinforced concrete posts and ring beam that is poured on site.
Key Applications: Office, Hospitality, Multi-Family, Industrial, Retail, specialty.
bicentennial crossing • mcallen, Tx

take your first step and request your
free project evaluation
Click below to complete the project evaluation form





